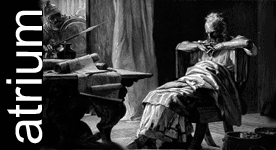From the Journal:
Home comforts which made Roman centurions the envy of the squaddies they commanded have been revealed at a fort on Tyneside.
A reconstruction of a centurion's living quarters has been completed at Arbeia fort in South Shields.
Eight years ago a project began to recreate parts of the fort commander's opulent house at Arbeia - and in contrast, a barrack block housing the troops.
The reconstructions were carried out but lack of funding meant that the centurion's quarters at the end of the barracks could not be finished.
Now volunteers from Procter and Gamble, the Inland Revenue and trainees at the fort have weighed in to complete the task.
The centurion would usually have been in charge of 80 men and his living space reflects that status.
"In the barrack eight soldiers had to fit into two rooms but the centurion had the luxury of five rooms," said Alex Croom, keeper of archaeology at the fort.
"The centurion is the middle link between the spacious living conditions of the commanding officer and the soldiers in the barracks."
While the commander's house had fine wall paintings and the squaddies had plain walls, the centurion's home has red lower walls and a whitewashed upper half.
"My favourite room in the centurion's quarters is the kitchen with a toilet in one corner. Having a toilet in the kitchen was common in the Roman world, as it meant they could use waste water from cooking and washing to flush the loo," Alex said.
The layout of the centurion's home includes:
* A bedroom with child's bed based on an example found at Herculaneum, and a mattress on the floor for a slave.
* Kitchen with pottery charcoal brazier for cooking.
* Alcove used for display of armour.
* Living room with furniture copied from Roman sculpture, including a small dining table with folding legs.
* Main bedroom with bedhead decorated with a dolphin, and a shrine in the wall.
The barrack block is the only reconstruction in the country to have been built using traditional Roman methods.
